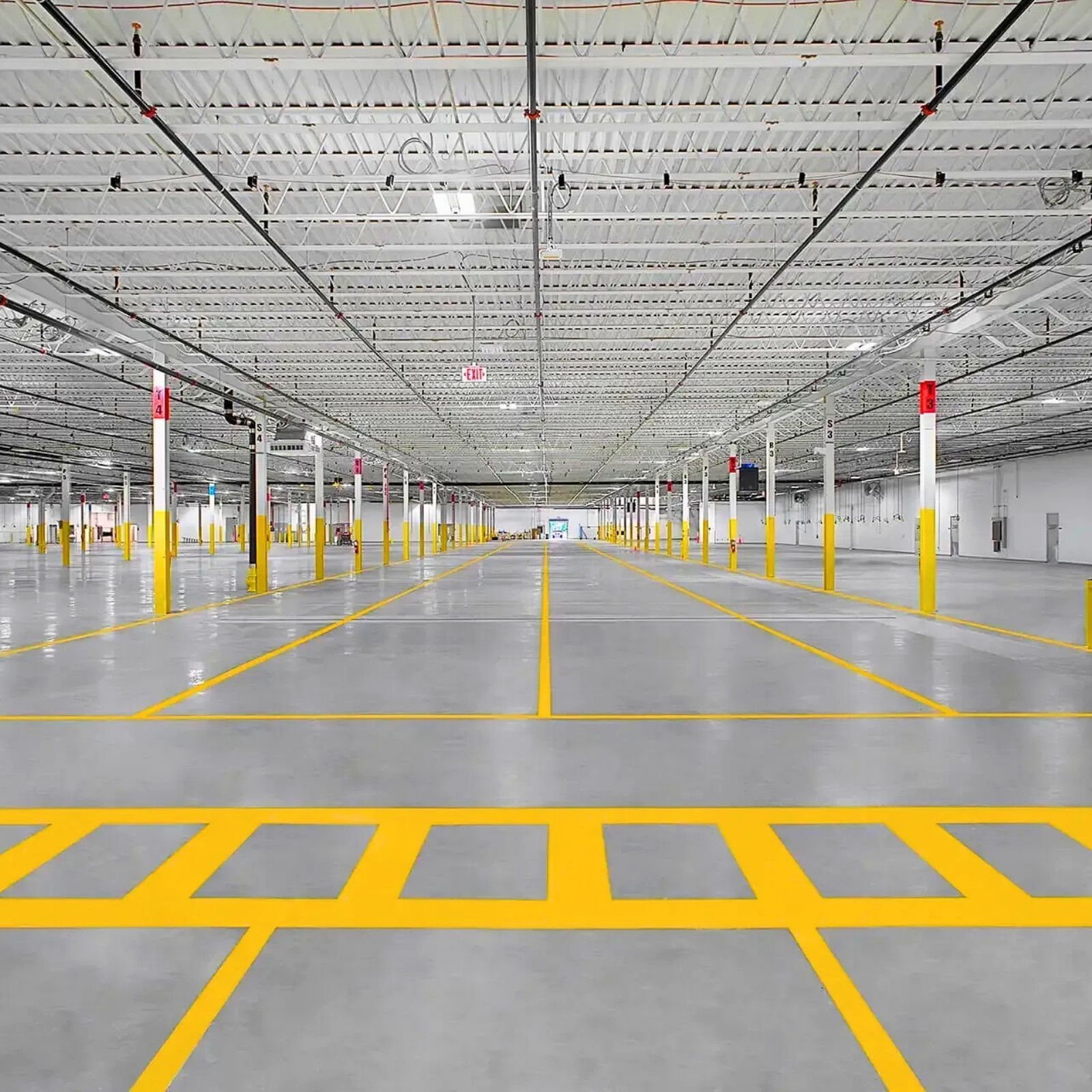
Commercial General Contracting services
As a premier commercial general contractor, we provide comprehensive services for both renovations and ground-up new construction builds. From reimagining existing spaces to delivering large-scale developments, our team is committed to executing each client’s unique design and vision with precision. We’ve had the privilege of partnering with dozens of national and global clients, building quality projects that reflect their brand and stand the test of time.

OUR DESIGN BUILD PROCESS
Level Construction delivers an integrated approach to commercial building, combining every discipline of design and construction under one roof. By unifying architecture, engineering, and project management, we ensure a seamless flow of work from initial concept to final completion—saving time, reducing costs, and delivering superior results.
INTEGRATED PROJECT DELIVERY BENEFITS & DRIVERS
SOURCE: CONSTRUCTION.COM
The design build process
LEVEL Construction integrates the multiple disciplines involved in design and construction under a single roof to drive a unified flow of work from concept to completion.
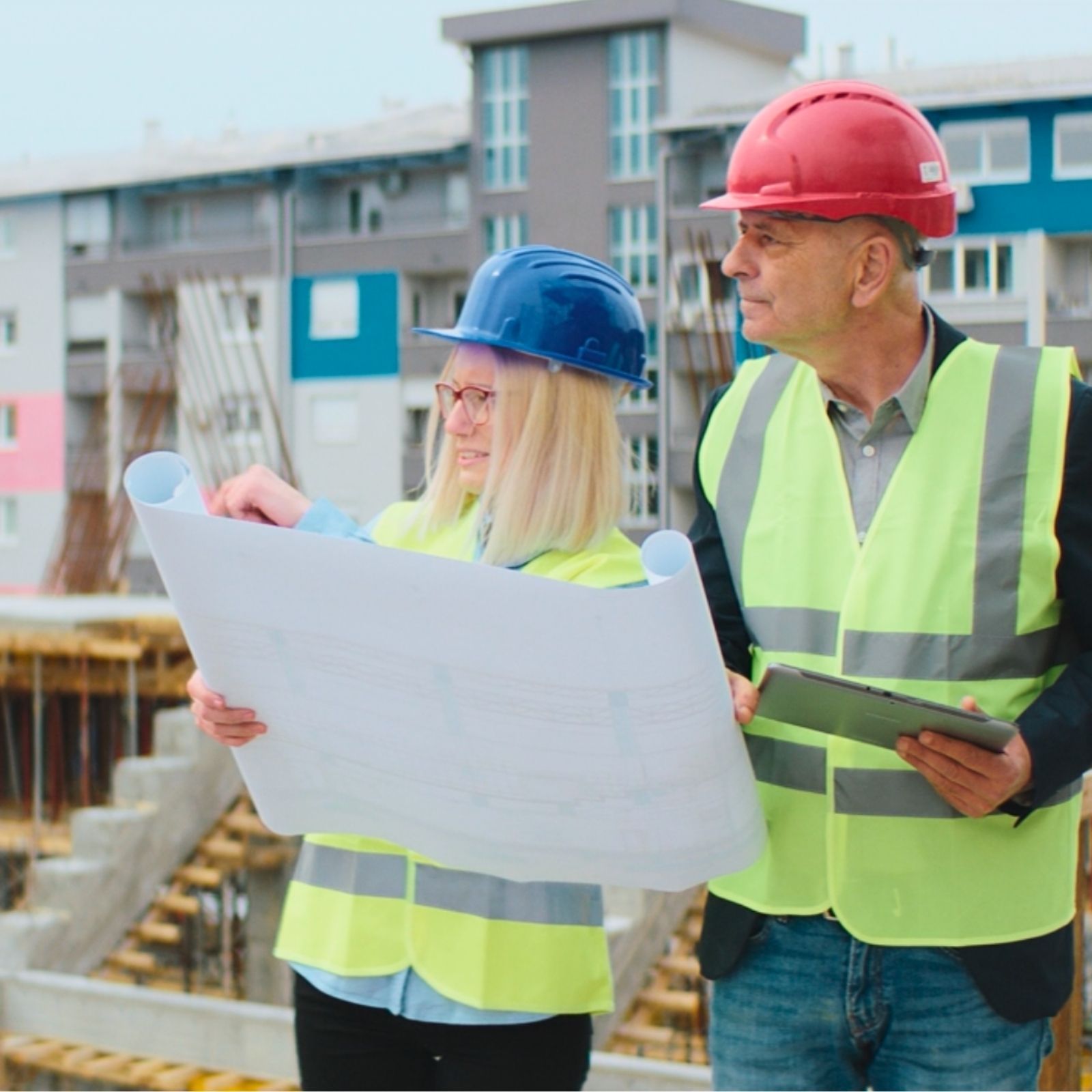
ONE STOP SHOP APPROACH
Having one experienced firm deploy all facets of project design and development gives you more decision-making power, reduces overall project costs, accelerates schedules, reduces waste and generates improved overall efficiency and value. From site selection to project completion we provide a smooth and trusted process that allows you to utilize your time and resources most effectively.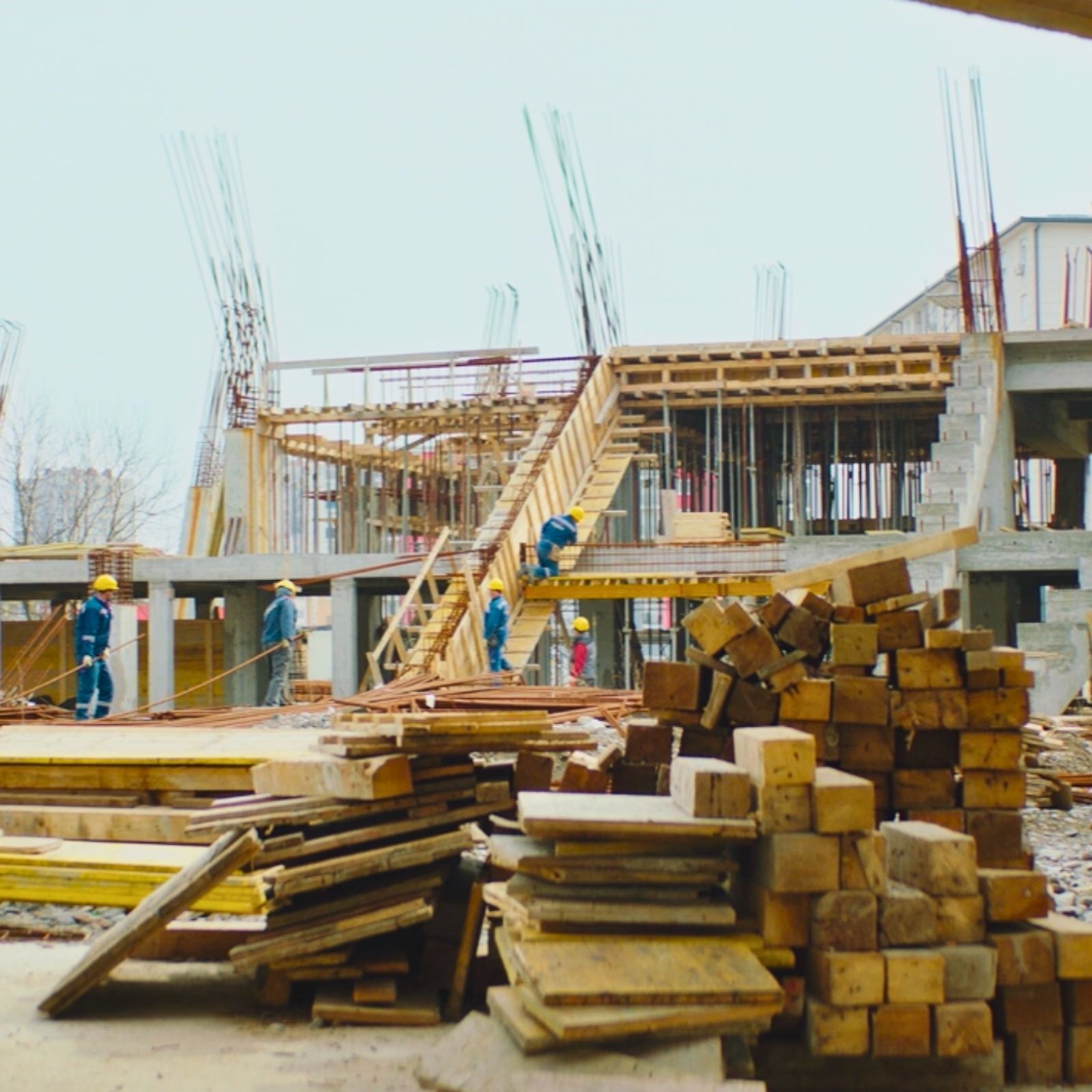
SITE SELECTION ASSISTANCE
Our team of engineers, project managers and architects survey your proposed commercial site and provide insight into anticipated challenges, projected budgets and potential unforeseen costs. We arm you with valuable data that is essential in negotiations whether you are leasing or purchasing the property. Earlier integration means more accurate budgeting from day one.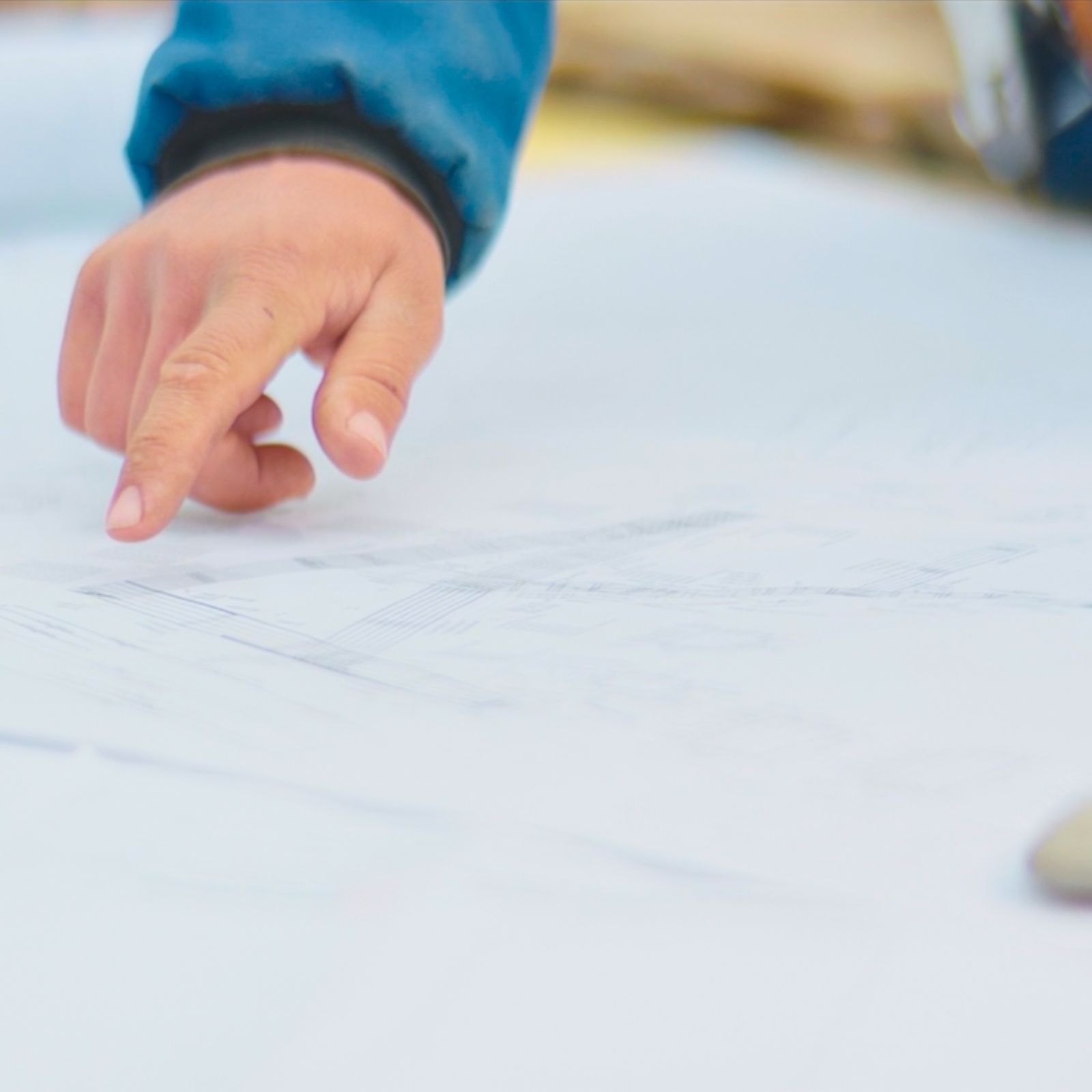
DESIGN & PERMITTING
Our licensed architecture division provides expert consultation from project start to turnover based on your needs. Our team perform all design duties including architectural, mechanical, plumbing, electrical, civil and structural design as well as permitting, expediting, interior design, material and equipment selection, décor design and in-field value engineering.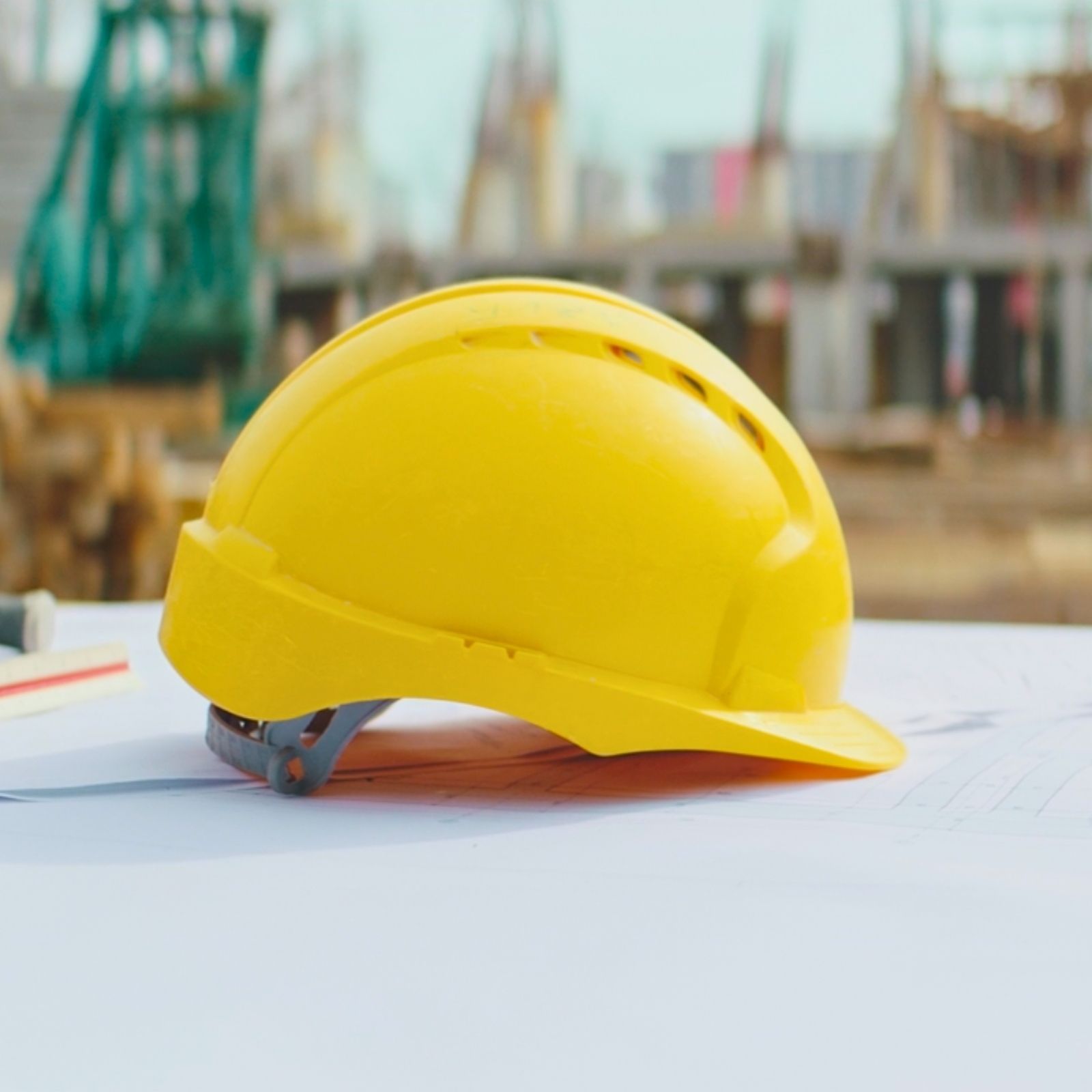
PRE CONSTRUCTION MANAGEMENT
Our project management team serves as your single point of contact as they coordinate the design and architecture team while simultaneously pricing the project in real time with our multiple licensed and vetted sub-vendors. With this approach we derive competitive and accurate project development costs while still in final design phase, allowing opportunities to value-engineer and fine tune the budget before starting construction.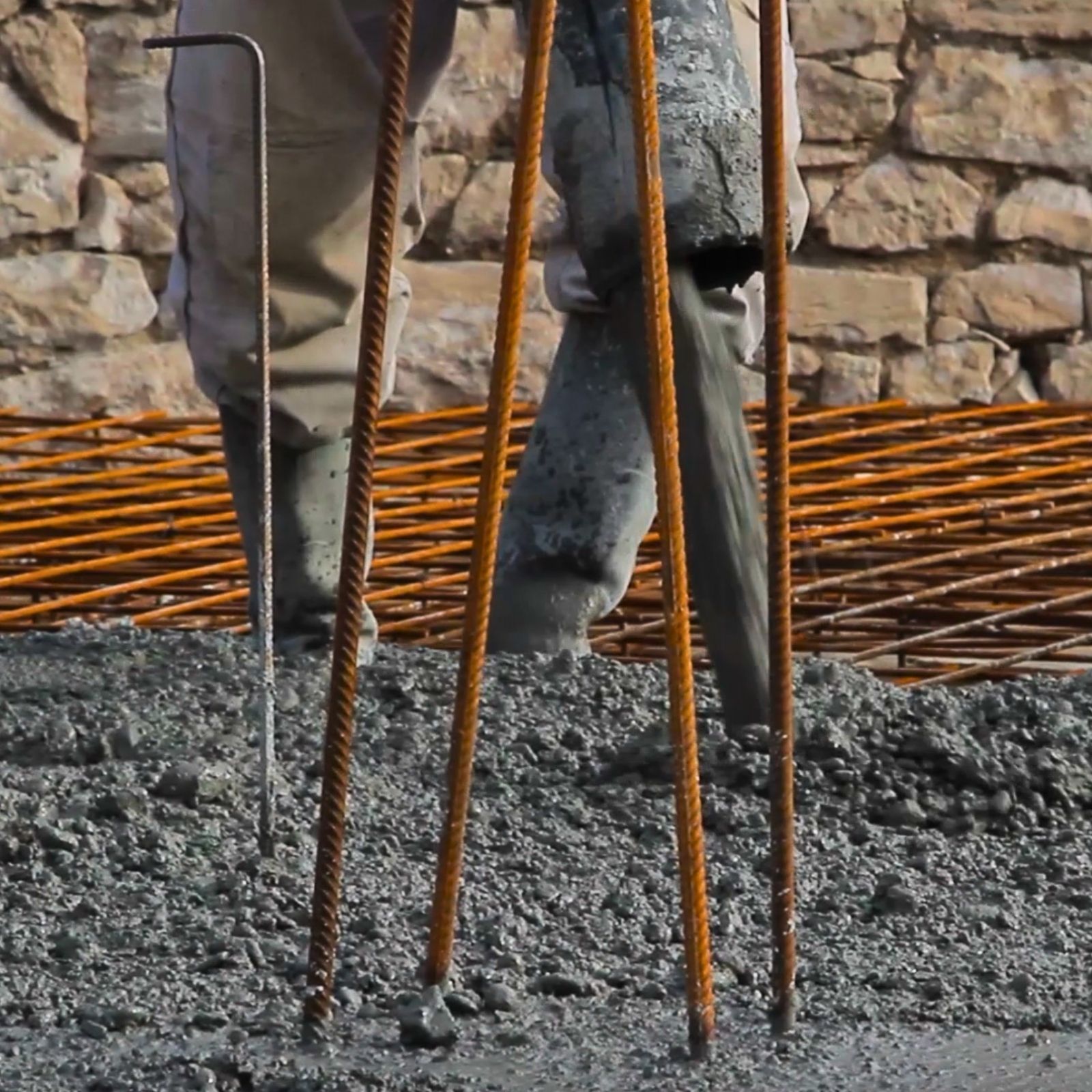
CONSTRUCTION MANAGEMENT
Upon procuring building permits, our construction team provides you with a detailed project schedule with milestones and key dates. Your dedicated construction team including project managers, coordinators, site supervisors and project accountants collaborate to complete the methodical construction and inspections process. Continuous quality control checks and safety measures are deployed during construction while providing you with constant updates and reports on project progress.